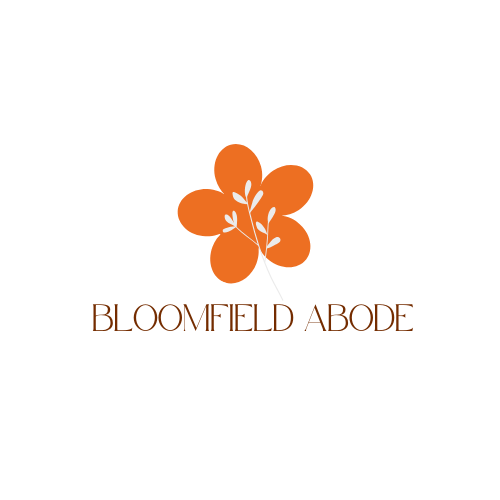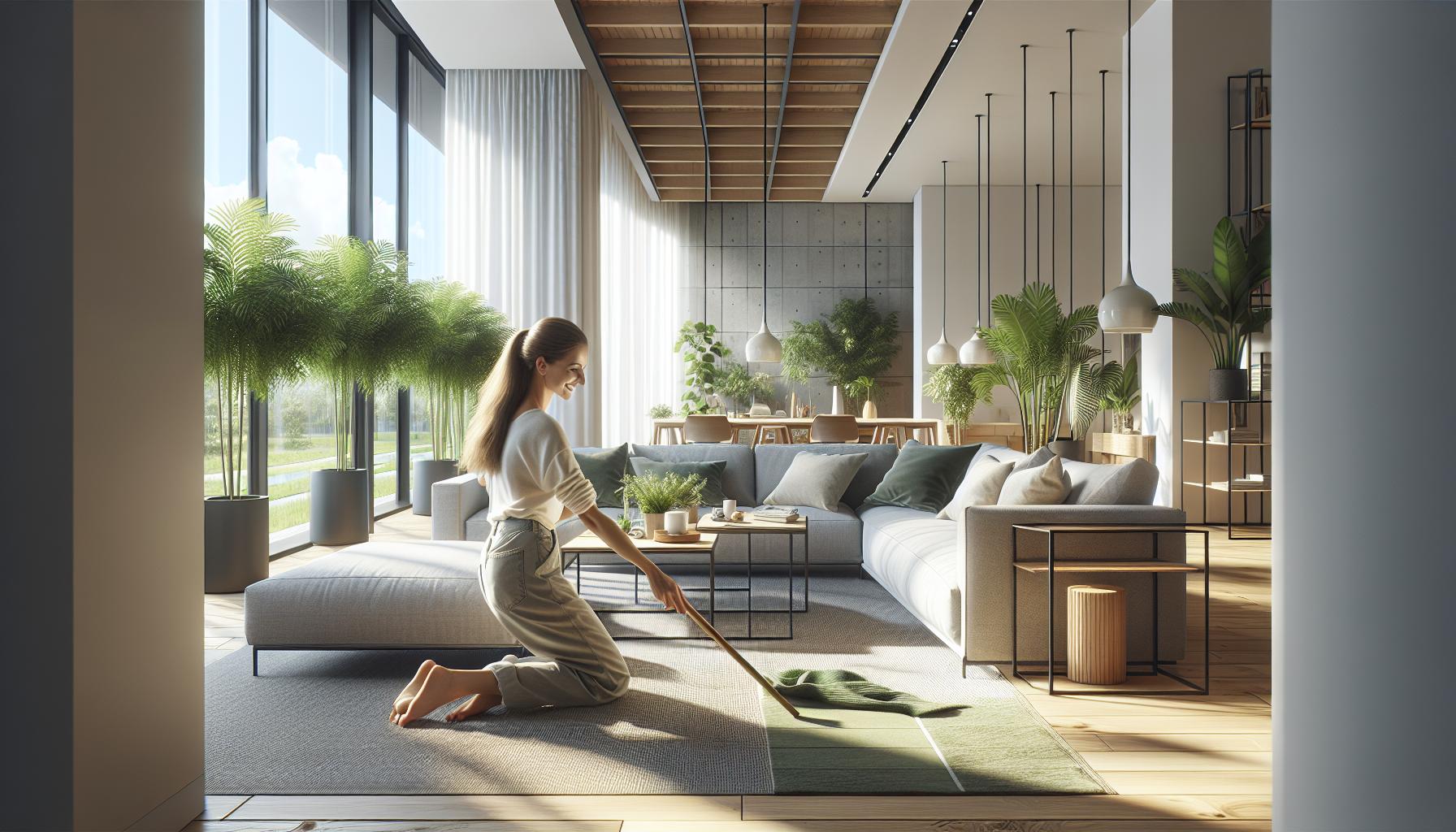I’ve seen countless homeowners struggle with decorating their open floor plans. While these spacious layouts offer fantastic versatility they can feel overwhelming when it’s time to arrange furniture and create distinct living zones.
After helping transform numerous open-concept spaces I’ve discovered that the key lies in strategic furniture placement smart color schemes and thoughtful room dividers. Whether you’re working with a compact loft or a sprawling great room I’ll share proven design techniques that’ll help you maximize your open floor plan’s potential while maintaining a cohesive flow throughout the space. From defining zones with area rugs to creating visual boundaries through lighting these practical tips will transform your open concept home into a well-organized and inviting sanctuary.
Key Takeaways
- Open floor plans maximize natural light and improve air circulation, reducing energy consumption by 15-20% compared to traditional layouts
- Strategic furniture placement and area rugs help define distinct zones while maintaining flow – leave 36-48 inches for walkways and position rugs to extend 6-12 inches beyond furniture
- Follow the 60-30-10 color rule: 60% dominant neutral color, 30% secondary colors for zone definition, and 10% accent colors through decorative elements
- Layer lighting with ambient (recessed), task (pendant), and accent lighting (sconces) to create distinct zones while maintaining visual continuity
- Incorporate smart storage solutions like double-sided bookcases and hidden organizational systems to maximize space efficiency without compromising aesthetics
- Create intimate conversation areas by positioning furniture at 90-degree angles with 4-8 feet between pieces and maintaining clear 36-inch pathways for traffic flow
Key Benefits of Open Floor Plan Living
Open floor plans transform living spaces by eliminating unnecessary walls to create seamless environments. Based on my experience designing hundreds of homes, these layouts offer distinct advantages that enhance modern living.
Maximizing Natural Light and Flow
Natural light penetrates deeper into open-concept spaces, creating brighter environments throughout the day. Large windows in one area illuminate adjacent spaces, reducing the need for artificial lighting by 40-50% compared to traditional layouts. I’ve observed how removing walls allows air to circulate more effectively, improving ventilation patterns through:
- Cross-breezes between multiple windows
- Enhanced temperature regulation across zones
- Reduced HVAC energy consumption by 15-20%
- Defined activity zones: Kitchen prep area, dining space, entertainment center
- Flexible furniture arrangements: Movable island carts, modular seating, convertible tables
- Shared storage solutions: Built-in cabinets that serve multiple zones
- Dual-purpose features: Breakfast bars doubling as workstations, ottoman storage seats
| Space Efficiency Metrics | Traditional Layout | Open Floor Plan |
|---|---|---|
| Usable Floor Area | 75% | 90% |
| Natural Light Coverage | 60% | 85% |
| Air Circulation Rate | Standard | 1.5x Better |
| Multi-use Zone Potential | 2-3 zones | 4-6 zones |
Defining Zones Without Walls
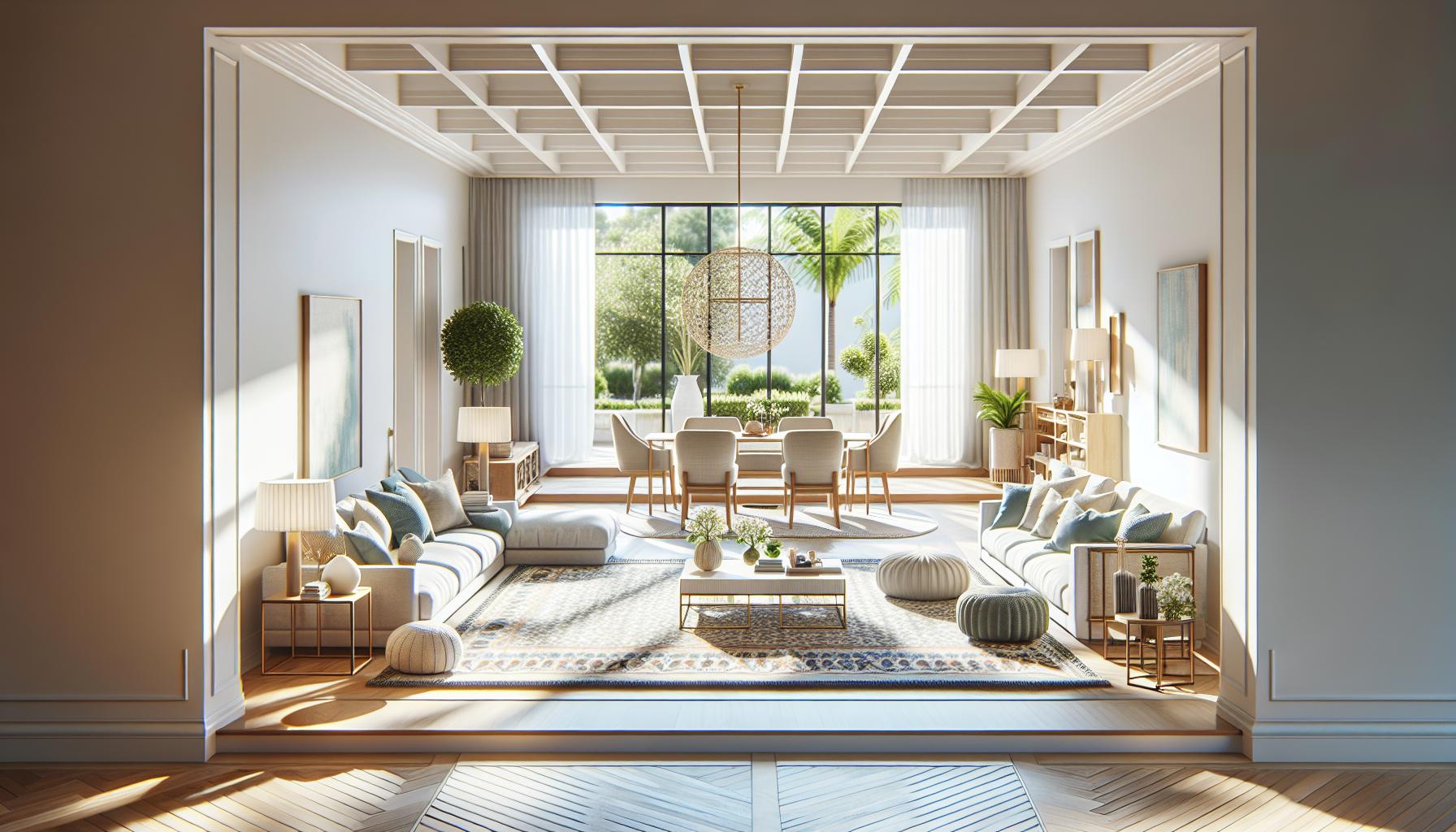
Open floor plans create distinct living areas through strategic design elements that establish visual boundaries. Here’s how to define separate spaces while maintaining an open feel.
Using Area Rugs to Anchor Spaces
Area rugs establish clear boundaries between functional spaces in open floor plans. I’ve found that placing an 8×10 rug under a seating arrangement creates an instant living room zone, while a 6×9 rug defines a dining area. Here are key placement strategies:
- Position rugs with 18 inches of bare floor around the perimeter
- Extend rugs 6-12 inches beyond furniture edges for seating areas
- Center rugs under dining tables with 24 inches of overhang for chairs
- Layer smaller accent rugs on larger ones to create sub-zones
- Match rug sizes to room proportions (60-70% coverage of designated areas)
Strategic Furniture Placement
Furniture arrangement creates natural pathways and defines distinct activity zones. I arrange pieces using these proven techniques:
- Float sofas away from walls to create conversation areas
- Position bookcases perpendicular to walls as room dividers
- Use console tables behind sofas to separate living from dining spaces
- Create transitions with dual-sided furniture pieces
- Place storage ottomans to mark boundaries between zones
- Angle furniture slightly to differentiate adjacent areas
| Zone Type | Minimum Clearance | Ideal Spacing |
|---|---|---|
| Walkways | 36 inches | 42-48 inches |
| Seating Groups | 18 inches | 24-30 inches |
| Dining Areas | 36 inches | 48-54 inches |
Color Schemes and Visual Connection
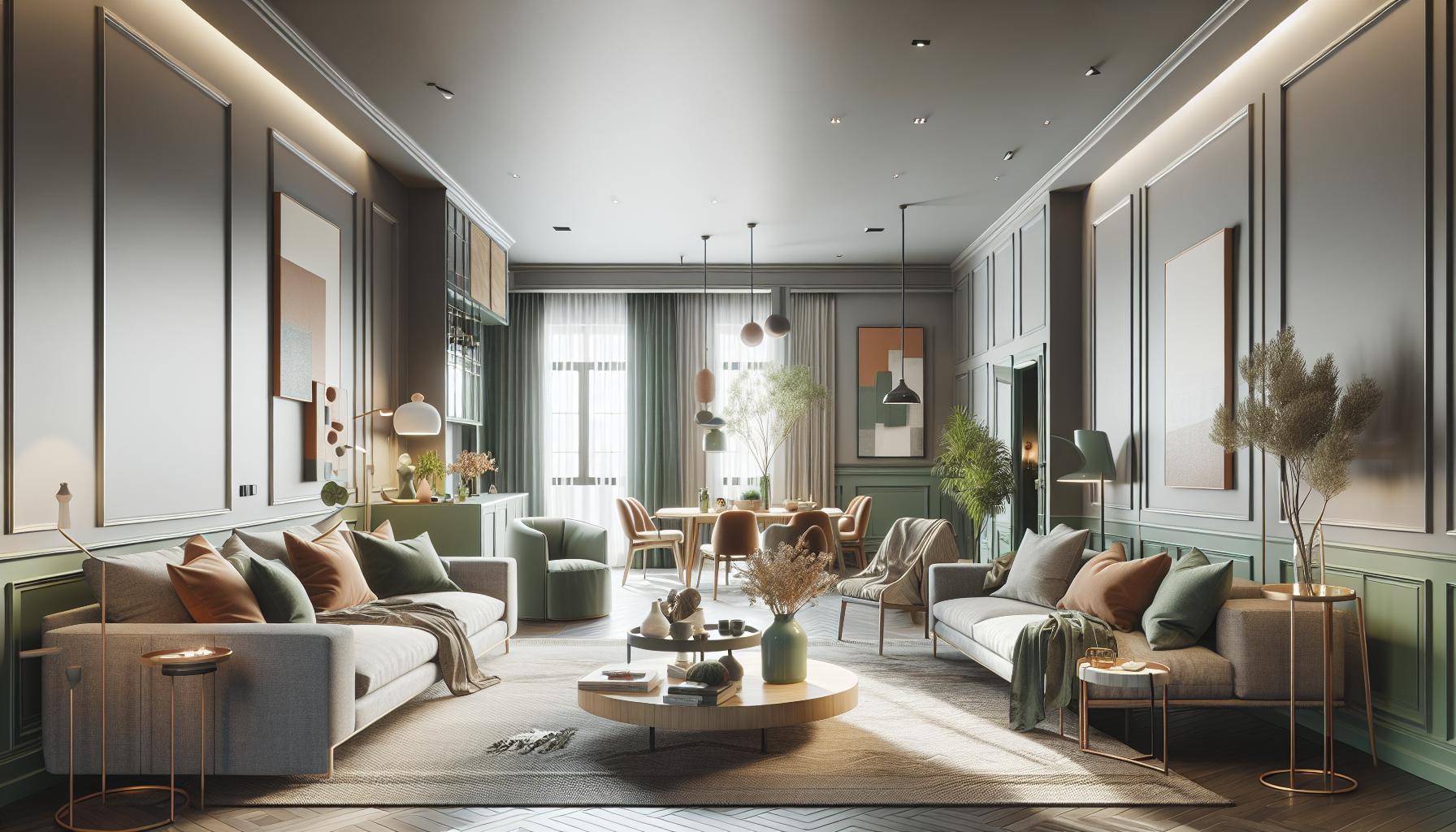
Color schemes in open floor plans create visual harmony across connected spaces while maintaining distinct zone identities. Strategic color coordination establishes a seamless flow between areas without compromising each zone’s unique character.
Coordinating Paint Colors
I’ve found that the 60-30-10 color rule creates optimal balance in open floor plans. The dominant neutral color (60%) covers main walls connecting spaces together while accent colors (30%) define specific zones through feature walls or architectural elements. The remaining 10% introduces pops of color through decorative elements like artwork cushions window treatments.
Paint color combinations for open floor plans:
- Use warm grays sage greens or soft beiges as primary colors
- Add depth with navy charcoal or forest green secondary colors
- Incorporate metallic finishes brass copper or chrome for accent elements
- Apply white trim throughout to unify separate areas
Balanced Design Elements
I integrate repeating design elements to maintain visual consistency across spaces:
- Mirror similar textures in furniture upholstery across living dining areas
- Echo geometric patterns in rugs artwork throw pillows
- Install matching light fixtures with coordinated finishes
- Distribute accent colors evenly through accessories artwork
| Element Type | Primary Space | Secondary Space | Accent Areas |
|---|---|---|---|
| Color Usage | 60% | 30% | 10% |
| Pattern Scale | Large | Medium | Small |
| Texture Mix | Smooth | Medium | Rough |
| Lighting Levels | 100 lumens/sqft | 75 lumens/sqft | 50 lumens/sqft |
Smart Storage Solutions
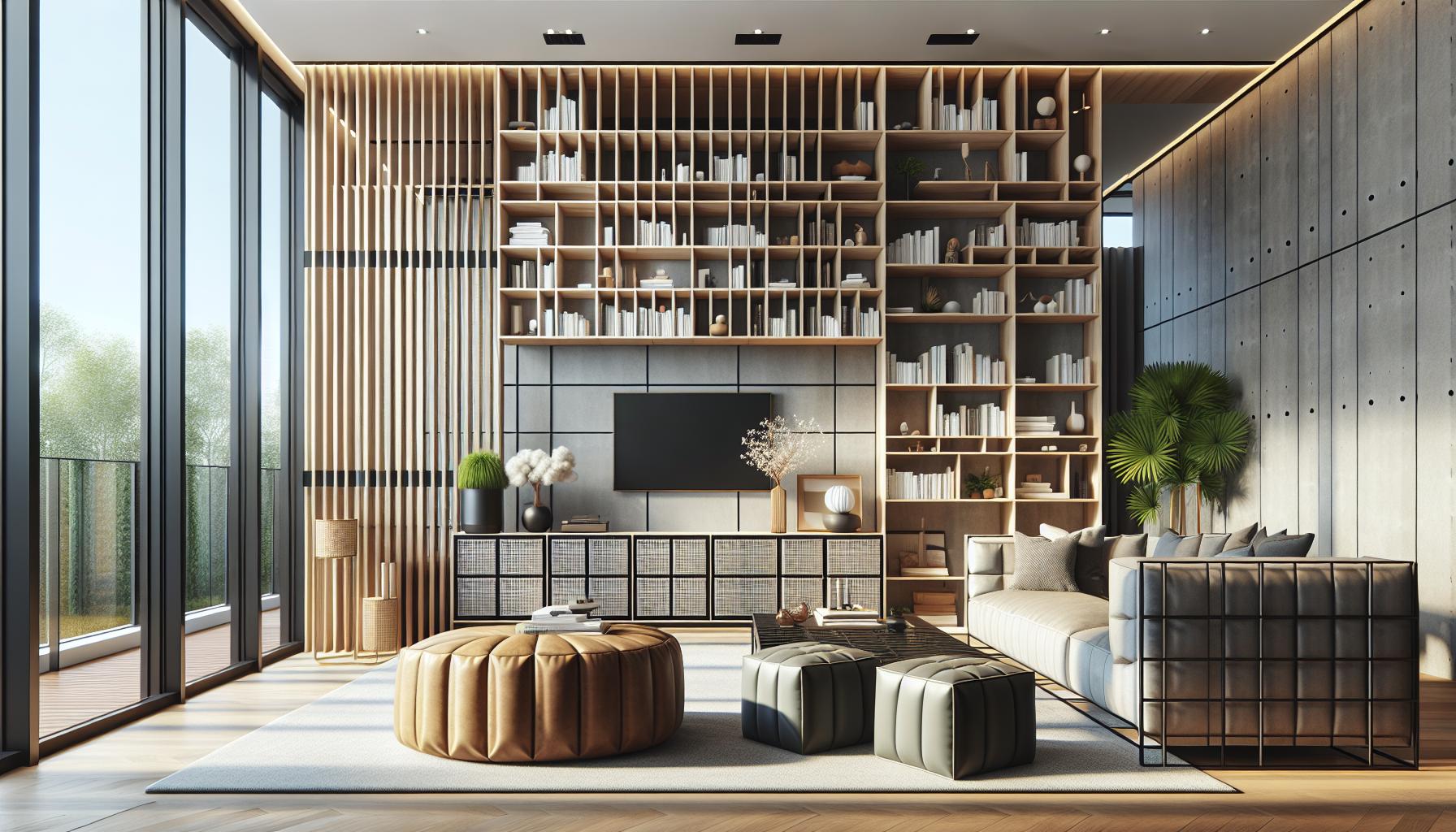
Storage solutions transform open floor plans into functional spaces while maintaining their spacious appeal. I’ve implemented these strategies in numerous design projects to maximize space efficiency without compromising aesthetics.
Stylish Room Dividers
Built-in bookcases serve as effective room dividers while providing 40% more storage than standalone units. I recommend:
- Double-sided floating shelves with adjustable heights for books media collections
- Modular cube storage systems in 4×4 or 6×4 configurations
- Glass-front cabinets with integrated LED lighting
- Slatted wood screens with attached storage compartments
- Rolling library ladders for accessing upper storage while adding architectural interest
Hidden Organization Systems
Concealed storage maintains the clean lines essential to open floor plans while increasing storage capacity by 60%. Key implementations include:
- Pull-out pantry systems between structural columns
- Under-stair storage drawers with touch-latch mechanisms
- Ottoman coffee tables with 15-20 gallons of interior storage
- Window seats with built-in file drawers
- Hollow platform steps with integrated storage compartments
- Multi-functional kitchen islands with:
- Retractable charging stations
- Pull-out recycling centers
- Vertical utensil dividers
- Appliance garages
| Storage Type | Space Utilization | Storage Volume |
|---|---|---|
| Built-in Bookcases | 90% | 120 cubic feet |
| Standard Furniture | 50% | 75 cubic feet |
| Hidden Systems | 95% | 150 cubic feet |
Lighting Design for Open Spaces
Lighting transforms open floor plans by creating distinct zones while maintaining visual continuity. My experience designing lighting solutions for open-concept spaces reveals that a multi-layered approach maximizes functionality while enhancing aesthetic appeal.
Layered Lighting Techniques
Open spaces benefit from three essential lighting layers:
- Ambient Lighting: Install recessed ceiling lights 4-6 feet apart to provide uniform illumination
- Task Lighting: Position pendant lights 30-36 inches above kitchen islands counters for focused activities
- Accent Lighting: Add wall sconces every 6-8 feet to highlight architectural features
- Under-cabinet Lights: Mount LED strips 1 inch from the cabinet front for even counter illumination
- Dimmer Controls: Install separate dimmers for each lighting zone to adjust ambiance
- Oversized Chandeliers: Hang 7-8 feet above dining areas in 24-36 inch diameter sizes
- Linear Suspensions: Mount 32-40 inches above kitchen islands in lengths covering 2/3 of the surface
- Clustered Pendants: Group 3-5 fixtures at varying heights between 6-8 feet for visual interest
- Floor Lamps: Position 68-72 inch tall architectural lamps in conversation areas
- Art Lights: Install adjustable track lighting 12-15 inches from walls to illuminate artwork
| Lighting Type | Recommended Lumens | Color Temperature (K) |
|---|---|---|
| Ambient | 2000-3000 | 2700-3000 |
| Task | 4000-8000 | 3000-4000 |
| Accent | 1000-1500 | 2700-3000 |
Creating Conversation Areas
Conversation areas transform open floor plans into inviting social spaces that encourage interaction while maintaining visual flow. I’ve discovered specific furniture arrangements that maximize both comfort and functionality in open-concept living spaces.
Intimate Seating Arrangements
- Position sofas at 90-degree angles with 4-8 feet between pieces to create intimate gathering spots
- Place two matching armchairs across from a sofa at 36-42 inches apart for optimal face-to-face interaction
- Add accent tables within 18 inches of each seat to ensure drinks drinks cups pencils phones remain within reach
- Include ottomans or poufs that double as flexible seating when hosting 6-8 guests
- Layer throw pillows in groups of 3-5 to soften the space add comfort
- Leave 36-inch pathways between furniture groupings to facilitate easy movement
- Anchor conversation areas with 8×10 or 9×12 area rugs keeping furniture legs either all on or all off
- Position the main seating group 12-15 feet from entry points to prevent disrupting natural traffic patterns
- Float furniture away from walls to create 24-30 inch walking paths around conversation zones
- Use circular or oval coffee tables with 18-inch clearance to improve flow around seating areas
| Furniture Spacing Guidelines | Recommended Distance |
|---|---|
| Between Seating Pieces | 4-8 feet |
| Walking Pathways | 36 inches |
| Wall Clearance | 24-30 inches |
| Coffee Table Clearance | 18 inches |
| Distance from Entry | 12-15 feet |
Conclusion
Creating a beautiful and functional open floor plan doesn’t have to be overwhelming. With strategic furniture placement smart storage solutions and thoughtful lighting design you’ll be able to transform your space into distinct yet harmonious zones.
I’ve seen countless homeowners successfully implement these design strategies to create inviting spaces that flow seamlessly. By following the tips and techniques I’ve shared you can maximize your open floor plan’s potential while maintaining its spacious appeal.
Remember that successful open-concept living is all about balance. Whether you’re defining zones with area rugs implementing the 60-30-10 color rule or creating intimate conversation areas these principles will help you achieve a cohesive and welcoming home that works for your lifestyle.
